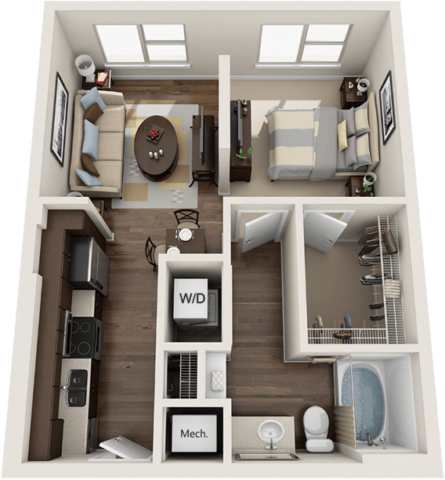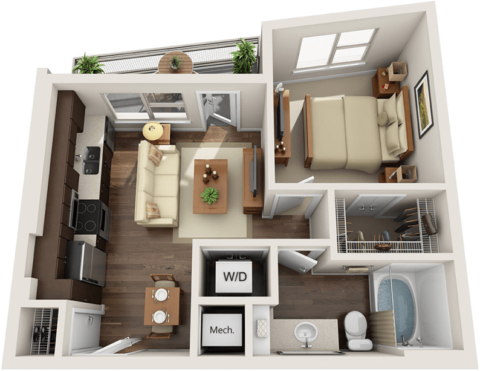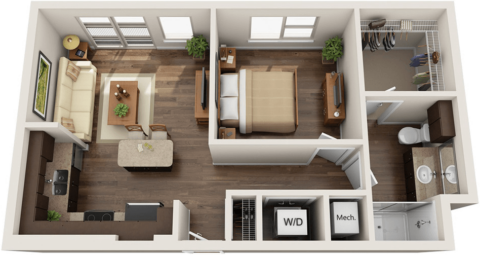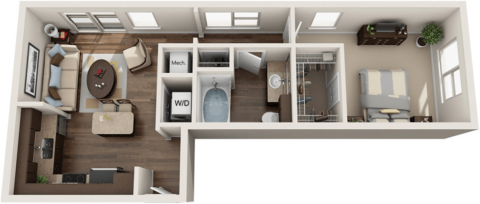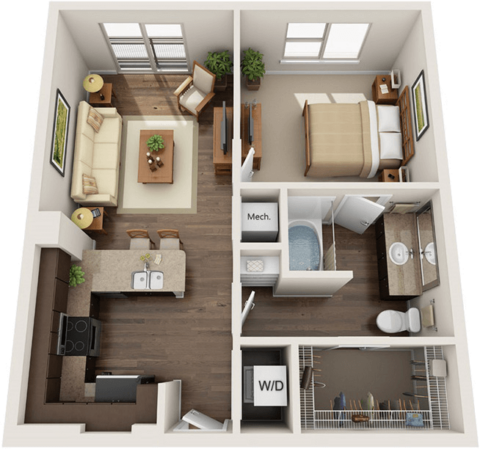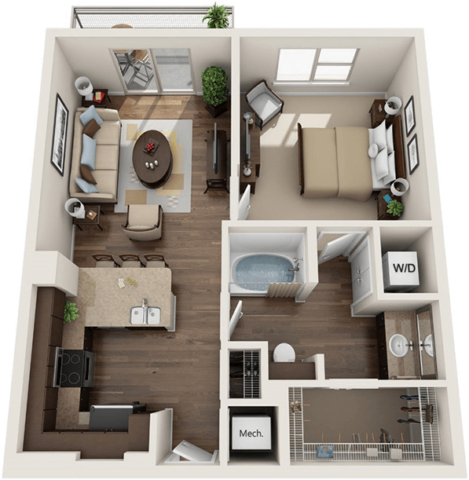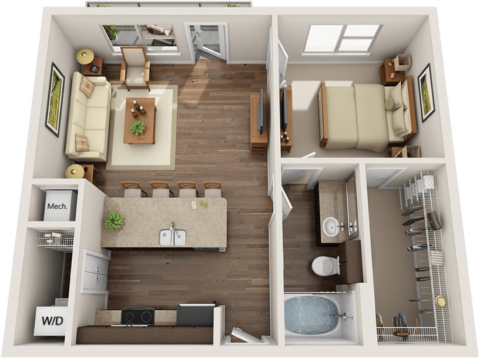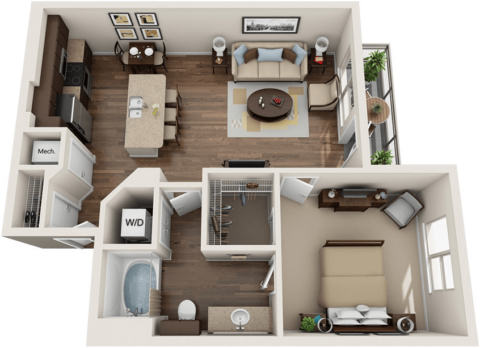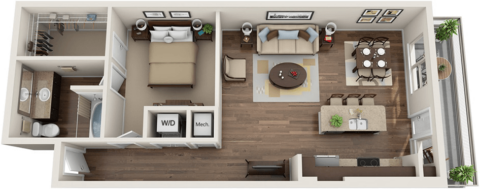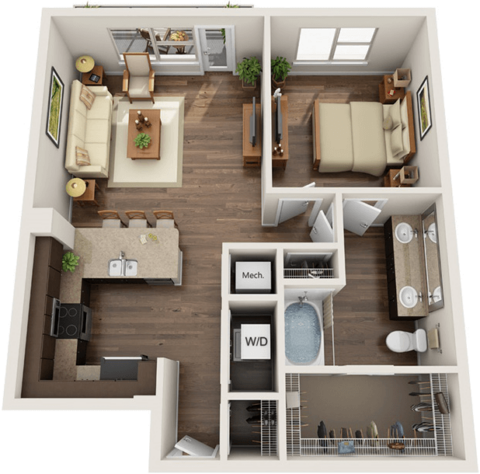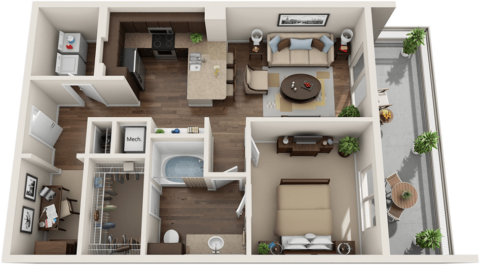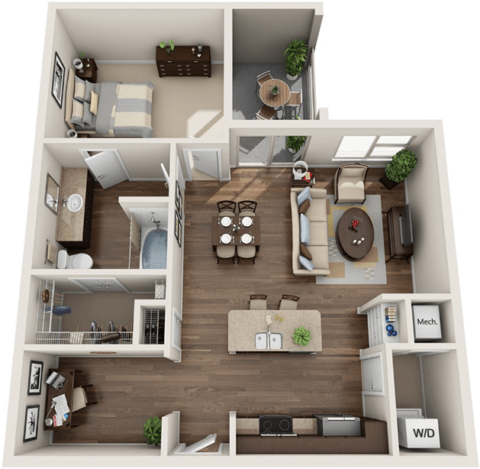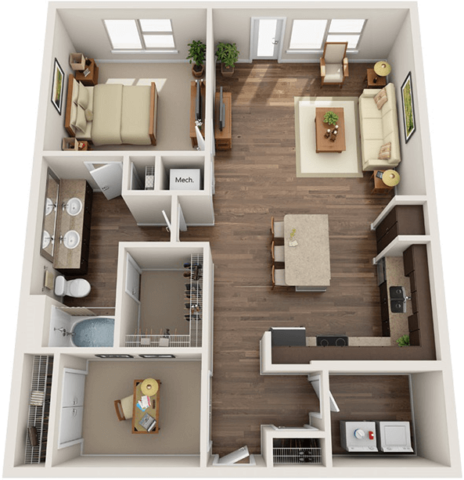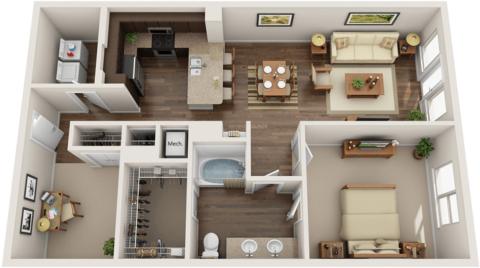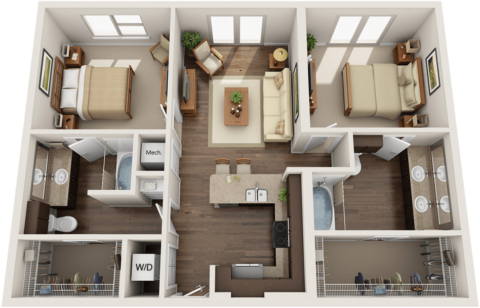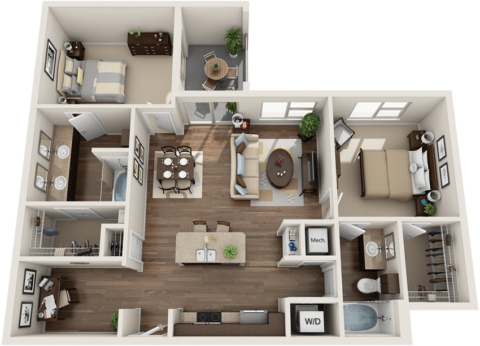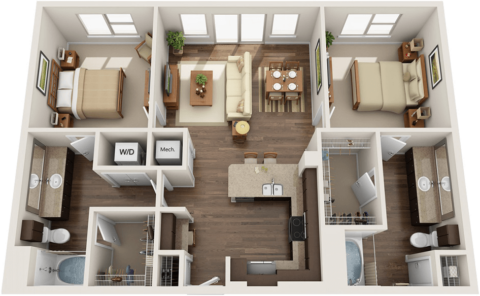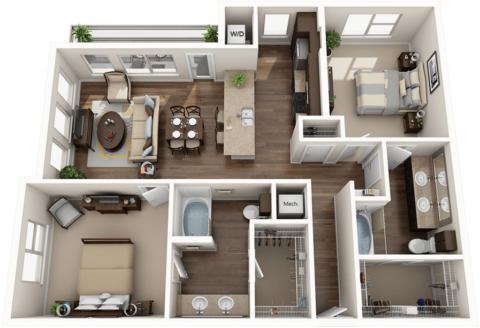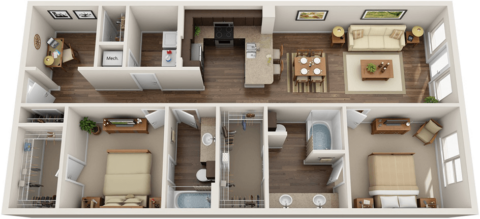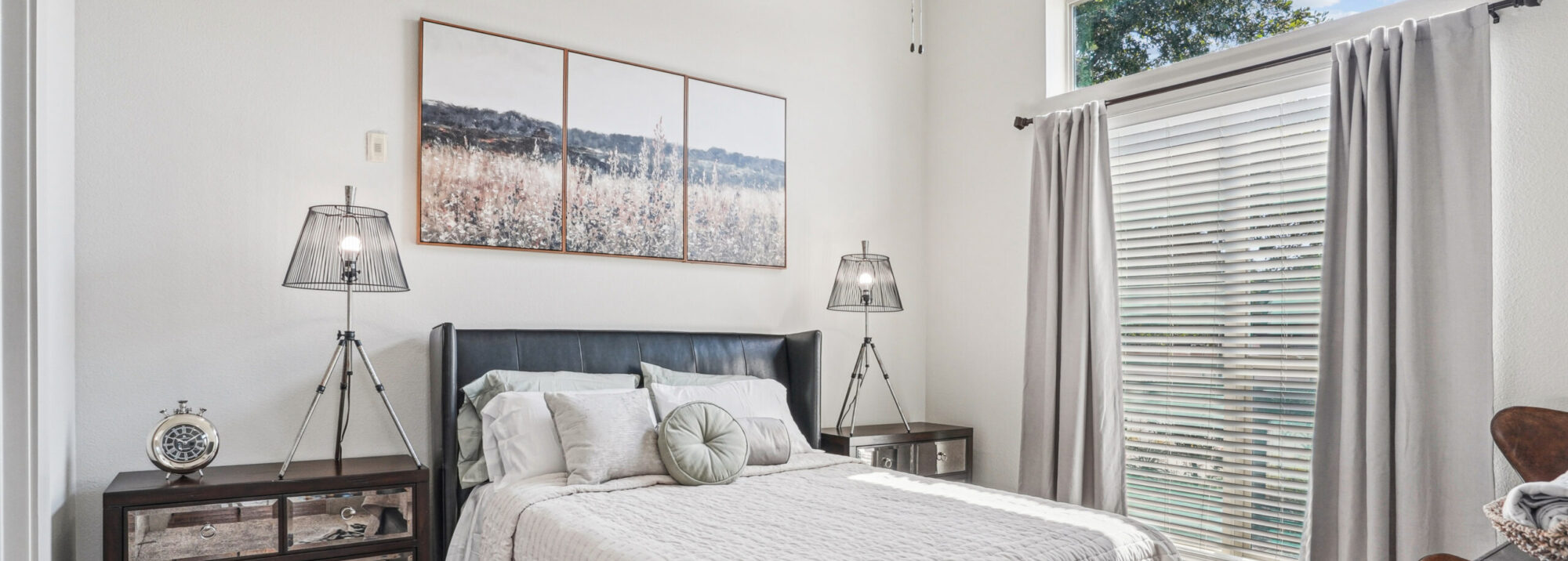
Studio, One-, and Two-Bedroom Apartments in Dallas
Bell Knox District offers a variety of thoughtfully designed floor plans, including studio, one-bedroom, and two-bedroom apartment homes. Each layout supports a modern lifestyle, balancing functionality, comfort, and efficient use of space.
All homes feature in-unit washers and dryers, granite countertops, stainless-steel appliances, and kitchen islands. Select layouts include additional touches such as soaking tubs, built-in desks, double vanities, and vaulted ceilings. Every apartment also offers plank flooring in common areas, USB outlets, and private balconies or yards, depending on the unit.
Studio apartments feature a thoughtfully arranged layout with smart storage and integrated living and dining areas. One-bedroom homes offer separation between living and sleeping spaces, ideal for residents who value privacy. Two-bedroom layouts provide additional square footage and flexibility, perfect for multiple residents or those needing an extra room for an office or guest space.
All floor plans are pet-friendly and include thoughtful details such as expanded granite countertops for bar seating, ceiling fans, and walk-in closets in many units. With multiple layouts available, residents can select a home that complements their lifestyle and routine.
Explore the available floor plans to find the apartment that fits your needs and experience the comfort, style, and convenience Bell Knox District has to offer.
Filter by Apartment Type
Knox
Studio | 1 Bath | 579 SQ. FT.Greenville
1 Bed | 1 Bath | 638-641 SQ. FT.Mockingbird
1 Bed | 1 Bath | 713-738 SQ. FT.Lone Star
1 Bed | 1 Bath | 723-890 SQ. FT.The Avenue
1 Bed | 1 Bath | 798 SQ. FT.Hester
1 Bed | 1 Bath | 817 SQ. FT.The Cowboy - with Den
1 Bed | 1 Bath | 897 SQ. FT.North Park - with Den
1 Bed | 1 Bath | 1034 SQ. FT.Vickery Park
2 Bed | 2 Bath | 1034 SQ. FT.Preston Hollow - with Den
2 Bed | 2 Bath | 1159-1169 SQ. FT.Klyde Warren
2 Bed | 2 Bath | 1197 SQ. FT.Katy Trail - with Den
2 Bed | 2 Bath | 1309 SQ. FT.No floor plans found
Floor plans are an artist’s rendering and may not be to scale. The landlord makes no representation or warranty as to the actual size of a unit. All square footage and dimensions are approximate, and the actual size of any unit or space may vary in dimension. The rent is not based on actual square footage in the unit and will not be adjusted if the size of the unit differs from the square footage shown. Further, actual product and specifications may vary in dimension or detail. Not all features are available in every unit. Prices and availability are subject to change. Please see a representative for details.

